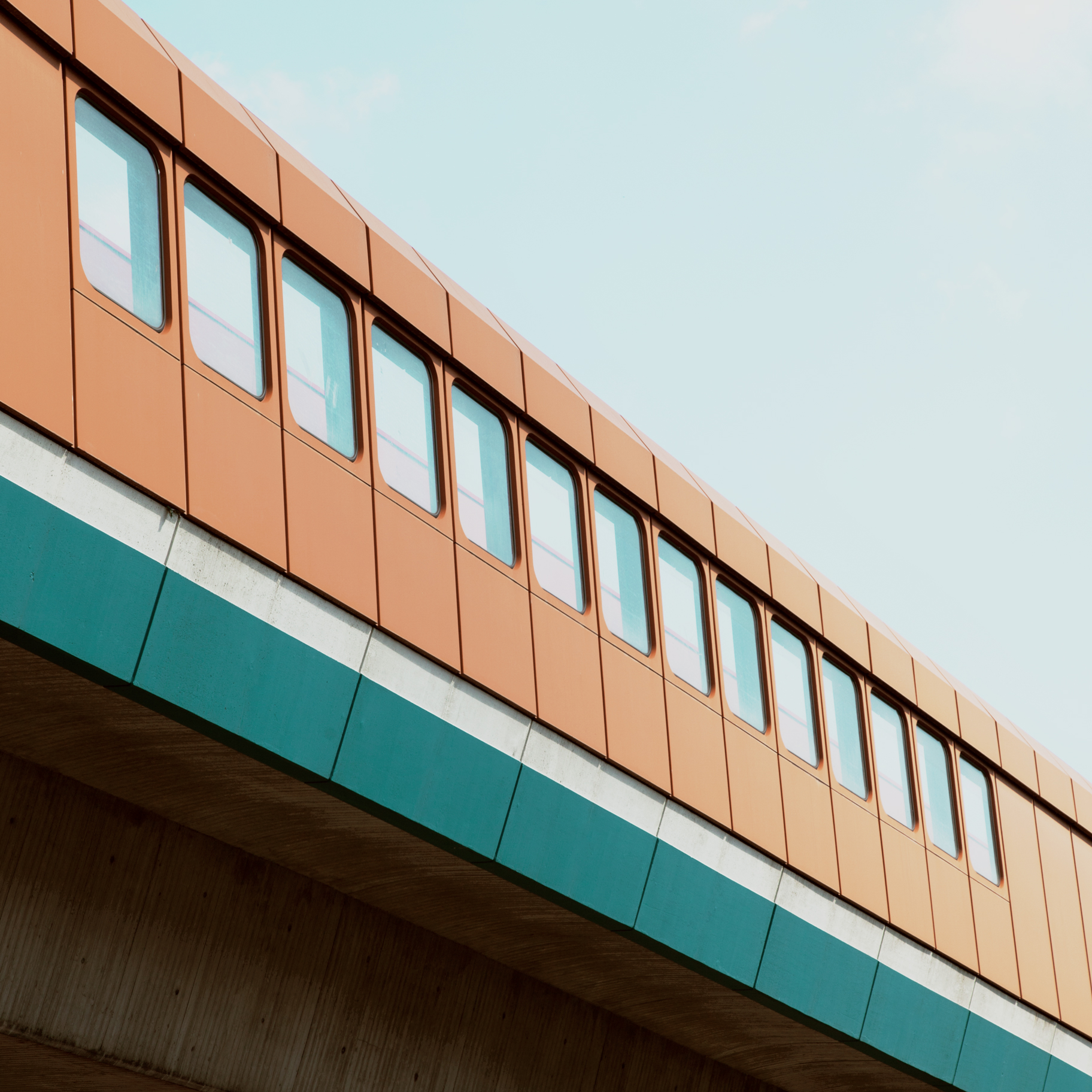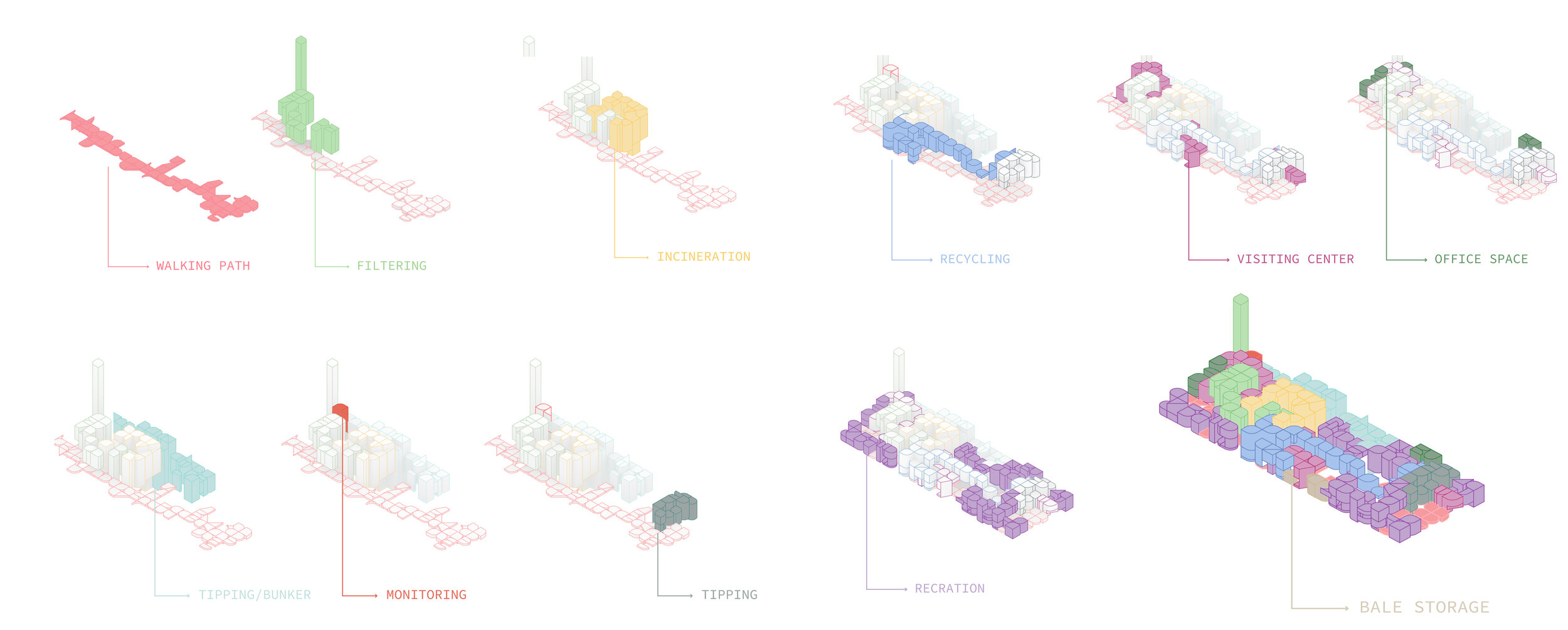Diverseness Land
Location: Manhattan, Pier 36
Function: locating a waste-to-energy, recycling, ferry terminal, and recreation/event space in Manhattan.
Key Words: Waste-to-Energy, Recycling, Urban Pattern, Machines, Green houses, Walking Path, Programs
The project build on the top of the east river. It breaks down in different shapes of 32x32’ volumes, the size of the volumes related to the existing residential urban pattern. It break machines down in small volumes, making a space work both for human and machines. Having connection between interior and exterior spaces, allows people to come in and explore the machines.

Site
Program Diagram
There are different typology of green houses, the small rooms create micro environments for different plants and temperatures. In the diagram, the services area are for the truck to bring trash in, the site counties from the east park to the walking path.
Program Diagram
There are different typology of green houses, the small rooms create micro environments for different plants and temperatures. In the diagram, the services area are for the truck to bring trash in, the site counties from the east park to the walking path.



